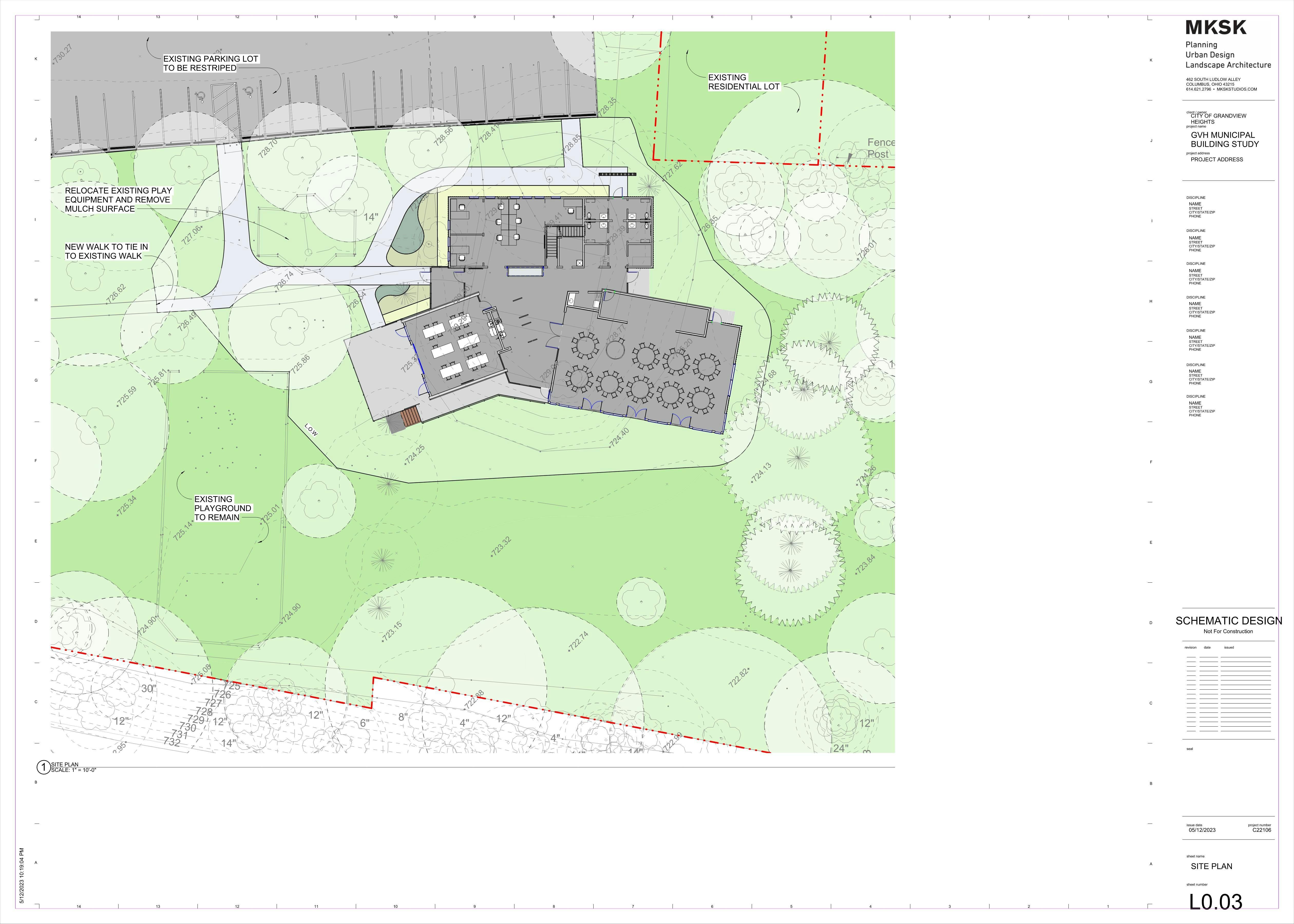Capital Improvement | New Parks & Recreation Facility at McKinley Field Park

The new Parks & Recreation Facility at McKinley Field opened in the fall of 2024.
PROJECT OVERVIEW
Relocation of Grandview Heights' Parks & Recreation staff and programs, housed since the mid-1980s in the building at 1515 Goodale Boulevard, is occurring to enable the relocation of the City's new Fire/EMS, Police, and Administrative Services Facility, as part of the City's overall capital investment plan.
With Bond Issue 32 approved by the voters in November 2022, the City has been working diligently with consulting architecture, engineering and construction teams to develop drawings and specifications for both projects, which are anticipated to commence construction in mid-2023 and to be complete by mid-2025.
The new Parks & Recreation facility will be built on the site of the existing McKinley Shelter, replacing and augmenting opportunities for both recreation programming and community event spaces. A longer-term master plan to upgrade McKinley Field Park playground spaces and the existing concession stand will be developed as part of a future comprehensive Parks and Recreation Master Plan, commencing in 2024.
The existing Parks & Recreation building at 1515 Goodale will remain in operation until the new facility is open, while Phase One of the new Fire/EMS, Police, and Administrative Services facility is built directly to the south. When the new Parks & Recreation facility is open, the existing Parks & Recreation building will be demolished to make way for the access drive to the new fire equipment bays and the public parking plaza.
ENGAGEMENT
Starting in December 2022, the City began listening sessions with representatives of various groups who have been actively engaged with Parks & Recreation programming over the years, including participants in youth and adult programs, parents of summer campers, the Parks & Facilities Advisory Board, and our community partners, including the Grandview Heights City Schools, the Grandview Heights Library and the Bobcat Boosters. This feedback focused on:
- the wooded setting of the proposed new facility and related opportunities to improve connections between indoor and outdoor areas;
- creating spaces that are purpose-built rather than wholly generic, so that they work better for their specific intended purposes;
- providing adequate support spaces, including storage rooms, changing areas and restrooms; and
- a balanced approach to providing spaces for physical activity as well as social opportunities and creative and performing arts programming.
Additionally, Parks & Recreation staff provided input regarding their proposed new workspaces, which will be relocated to this new facility.
PROJECT DESIGN
The design of this new facility is anticipated to reflect other City recreation and parks facilities, including the Community Pool, Wyman Woods Shelter and the Pierce Field Concessions building. Design is also intended to complement the unique pastoral setting at McKinley Field Park, and to expand program opportunities where feasible. Proximity to the beautiful wooded setting, playground areas, Wallace Gardens, the ballfield and tennis courts are anticipated to enrich available program offerings.
Features are anticipated to include a central hospitality kitchen and gathering space, a large activity room that opens onto generous outdoor space, and a medium sized activity room that opens onto a patio overlooking the planned future playground areas.
New restrooms to serve park users are included in the new building, and will be accessible year-round.

Planning for playground improvements and improvements for the concessions building will be included in a future comprehensive Parks and Recreation Master Planning process, set to begin in 2024. At this time, these features within this park are planned to remain.
FAST FACTS
PROJECT COST: $3.5M
SIZE: 5,000 SF New Parks and Recreation Building
COMPLETED: Expected Summer 2024
PARK DESIGN LEAD: Meyers + Associates, Architecture and Interior Design
with MKSK Landscape Architects






