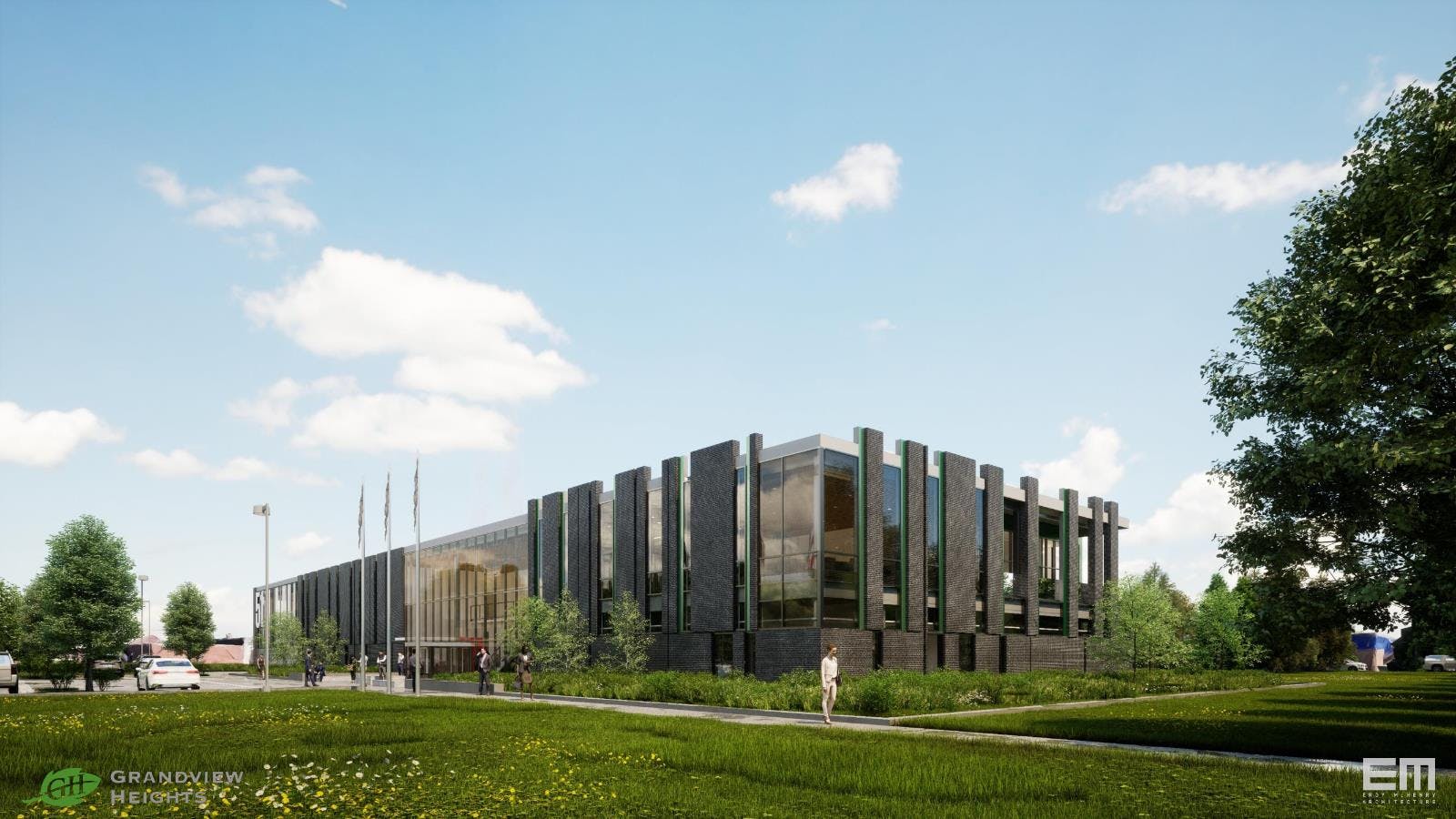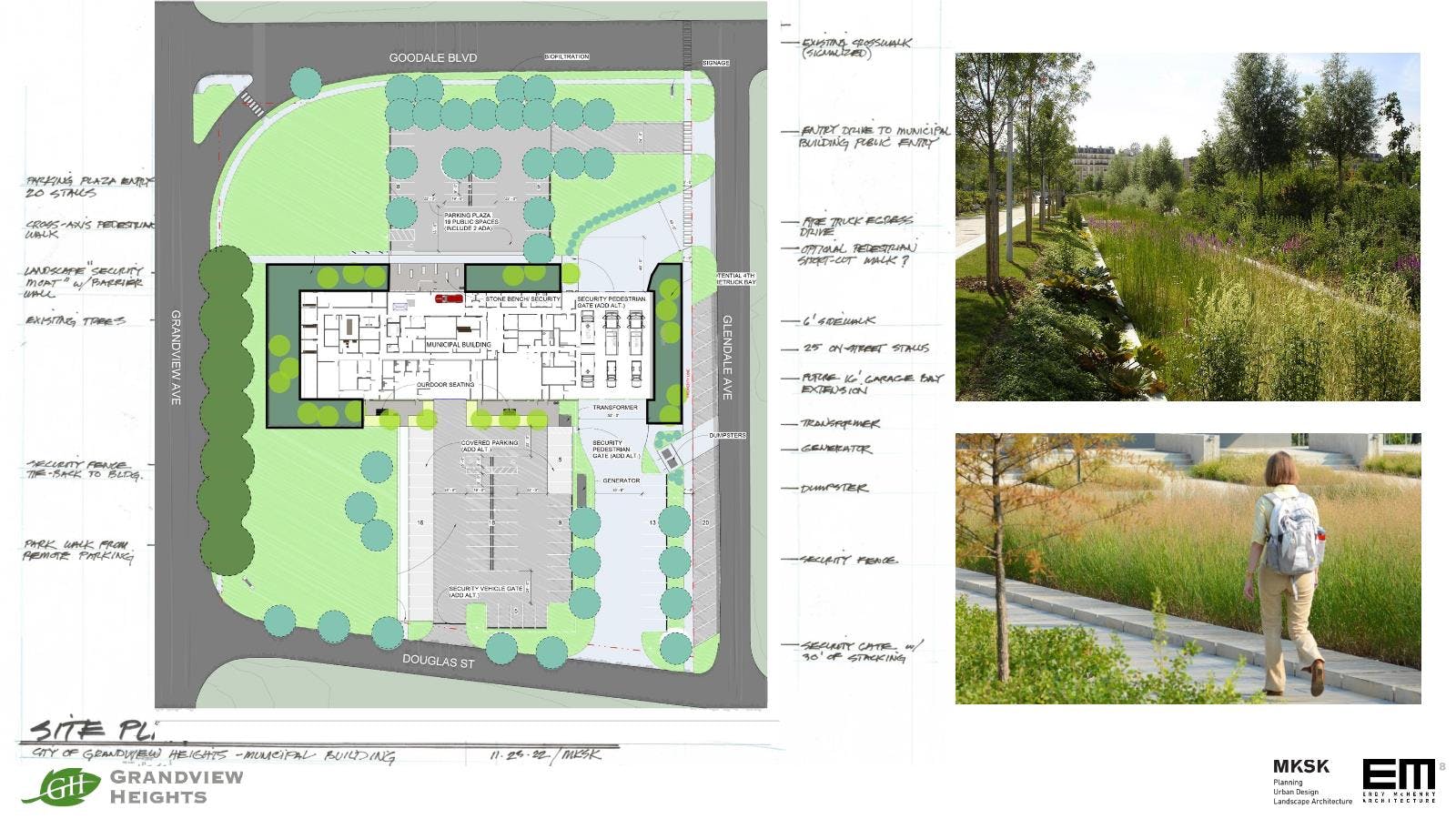Capital Improvement | New Fire/EMS, Police, and Administrative Services Facility

PROJECT OVERVIEW
After many years of study and planning, followed by approval of a $25M bond issue by the voters in November 2022, in early 2023 the City commenced a process to design and construct a new Fire/EMS, Police, and Administrative Services Facility to replace the current Municipal Building. This project will be a multi-year undertaking, requiring approximately 36 months to complete. Related capital investment projects include infrastructure improvements to Glendale Avenue south of Goodale Boulevard and a new Parks & Recreation Facility at McKinley Field Park. Limited revisions to the site and facilities at 1016 Grandview Avenue will also occur after it is vacated, with the intent to put it into an interim state that will maintain its important legacy, while also creating safe and sustainable conditions for returning this original part of Wyman Woods to the community as parkland. Longer-term refinements to the site at 1016 Grandview Avenue will be considered in the future, together with the community, as part of an anticipated comprehensive Parks and Recreation Master Plan.
PHASING
In December 2022, the City began working diligently with consulting architecture, engineering and construction teams to develop drawings and specifications for both this new facility and a new Parks and Recreation building (the existing Grandview Center must be removed to accommodate the City’s new Municipal Campus). Both projects commenced construction in late 2023, and all phases of work are anticipated to be complete by late-2025.
The Parks & Recreation department has now occupied their new facilities in McKinley Field Park. The existing Grandview Center at 1515 Goodale will remain standing as temporary space for the City's Finance Department and Public Meetings, while Phase One of the new Fire/EMS, Police, and Administrative Services facility is built directly to the south. Interim provisions will be made for Finance and Public Meetings during an anticipated temporary transition period near the end of construction so that the prior Grandview Center can be removed in the summer of 2025 to allow final site improvements to be completed.
When the new Fire/EMS, Police, and Administrative Services Facility is fully ready to be occupied, the City's Fire Department, Police Department, Administrative Services, Council, and Public Meeting functions will be relocated to this new campus, and the 1016 Grandview Avenue site will be reintegrated into Wyman Woods Park in a safe and temporary usable condition. The City anticipates undertaking a Parks and Recreation Master Planning process with broad community engagement to review all the land in its parks system, including 1016 Grandview Avenue, identifying desirable and necessary future investments to all City parkland, recreation facilities and programs, and greenspaces.
ENGAGEMENT
This facility will house the City’s core safety service and administrative departments and functions. Department leaders from Fire/EMS, Police and the Administration, along with City Council leadership, have been actively involved with the architecture and engineering teams to help shape this project to meet functional and service delivery needs. Additionally, the following representative groups and processes have informed the design of this project:
- Residents and Planning Commissioners participating in the Mixed-Use Corridor: Goodale West Area Planning process contributed important considerations regarding development within the City’s parks district while also recognizing the adjacent contemporary commercial character of this evolving region of the City, which this building will anchor.
- An ad hoc Design Advisory Board was convened by the Mayor to assist with identifying the overall design direction for the project, composed of resident architects and landscape architects.
- The Parks & Facilities Advisory Board was also consulted multiple times during the design process, focusing particularly on the site plan and its related integration with the community through development of greenspaces and public spaces.
- Finally, the City’s Planning Commission, who is empowered to review and approve both site development plans as well as architectural design, reviewed this project as they do for every project in the City. Planning Commission’s first review of the project occurred on February 15th, 2023, with final review and approval having occurred May 17th, 2023.
PROJECT DESIGN
Aspirations for the City’s new Municipal Campus garnered from extensive study by the design team, City leadership and the community engagement process includes:
- respecting and improving the City’s “green gateway” and parks district;
- creating an inspiring civic presence for our community that incorporates welcoming, easily accessible public spaces, with adequate parking and generous landscaping;
- developing a design that will serve and celebrate the diverse functions housed within it;
- developing a design that is both distinctive as well as appropriate, both for its new context in the City’s commercial corridor as well as for Grandview Heights as a whole;
- developing a design that engages the City’s legacy while looking forward to the dynamic future ahead for Central Ohio;
- contributing to a forward-focused transformation of the nearby parcels along the Goodale Mixed-Use Corridor, just north of Grandview Crossing.

While the City’s small park and recreation facilities share certain architectural features inspired by the craftsman tradition of many of Grandview Heights’ homes, the City’s new Fire/EMS, Police, and Administrative Services Facility is a larger institutional building that is “one of a kind” in the City, in terms of its uses. Additionally, the district in which the new Municipal Campus is located is historically industrial and commercial, versus the residential neighborhood that surrounds the existing Municipal Building. Architecturally, nearby commercial and industrial buildings tend to be more contemporary than those across the City as a whole, featuring simple forms and employing a variety of façade materials, including stone, brick, stucco, glass, concrete and metal panels.
These considerations and many more informed the design proposals developed by the architects, as they sought to develop a flexible design that could be responsive to the many different needs of the various City departments, while aligning within the available project budget.
FAST FACTS
PROJECT COST: $29.8M
SIZE: 37,517 SF
COMPLETED: AUTUMN 2025
PROJECT ARCHITECTURAL DESIGN LEAD: Erdy McHenry Architecture
MUNICIPAL BUILDING SUBJECT MATTER EXPERT: Mull & Weithman Architects
LANDSCAPE ARCHITECTS: MKSK






Thank you for your contribution!
Help us reach out to more people in the community
Share this with family and friends